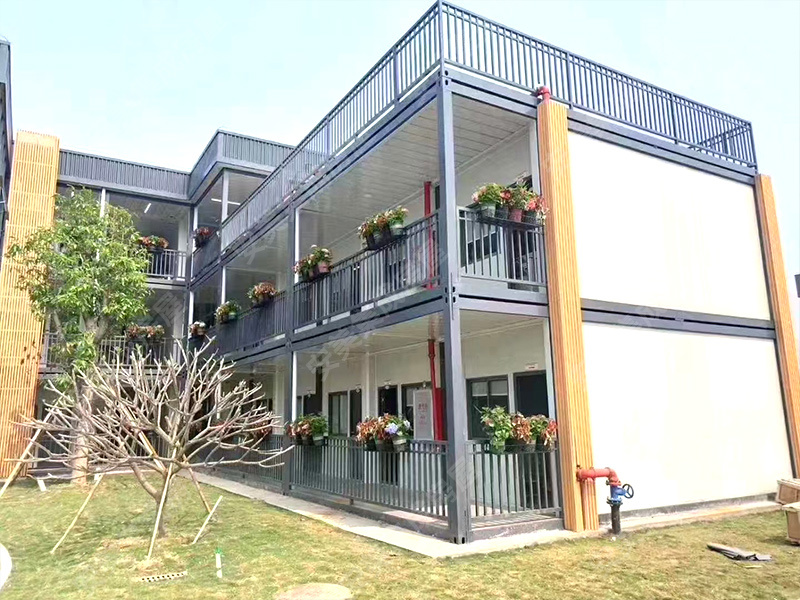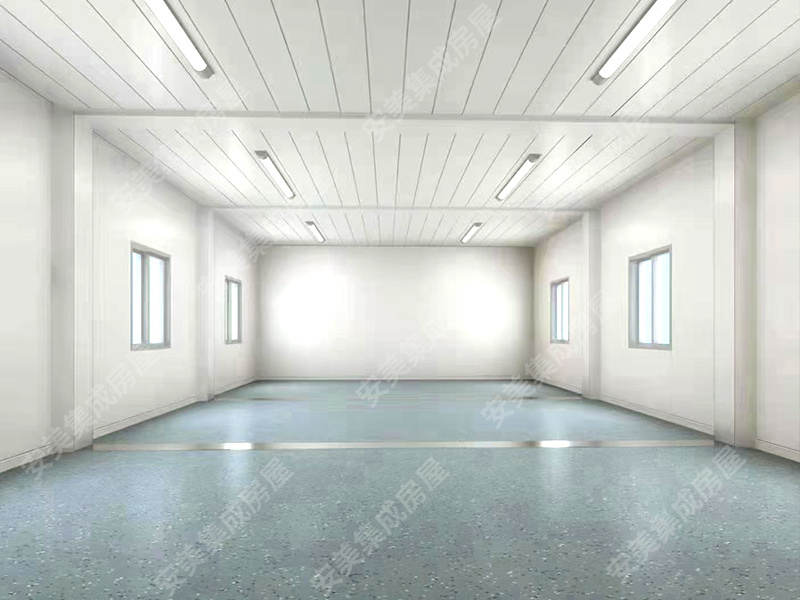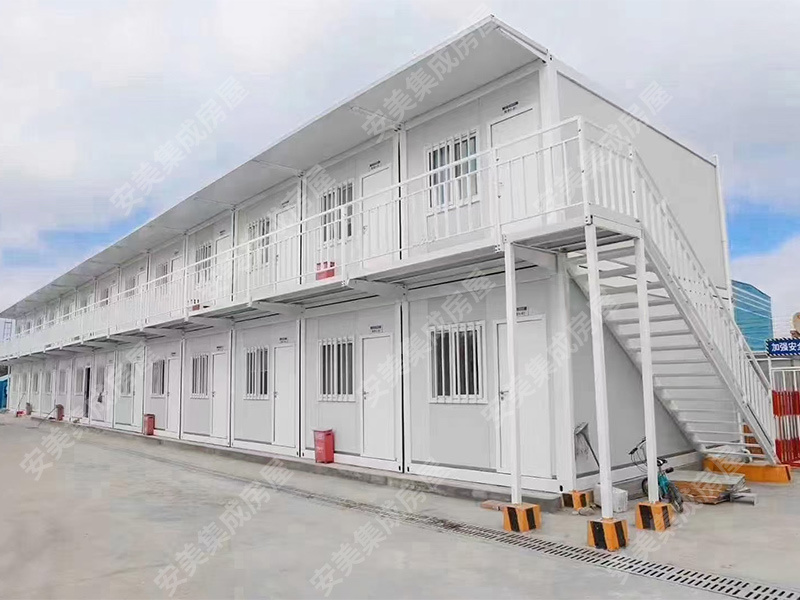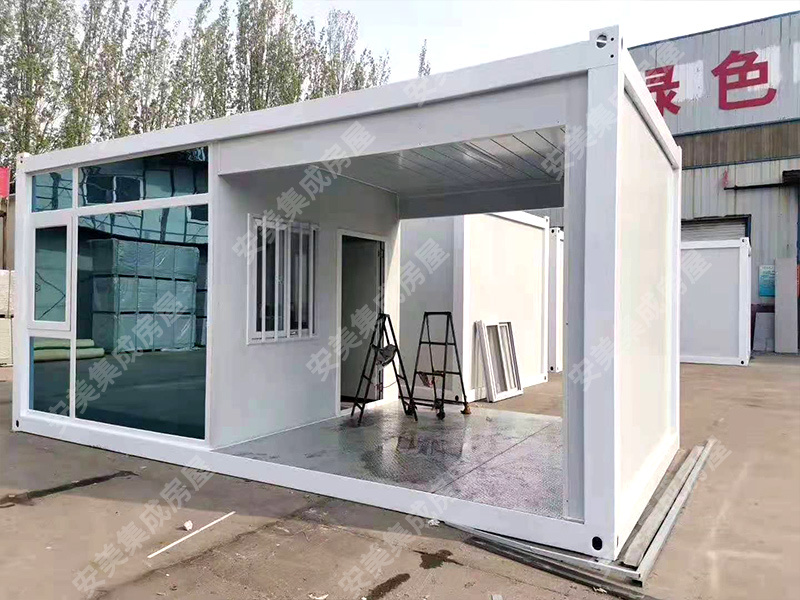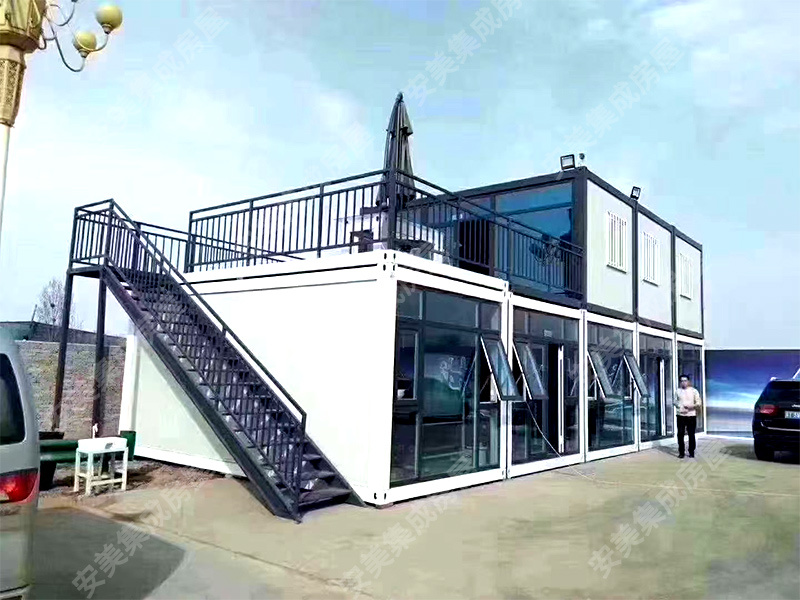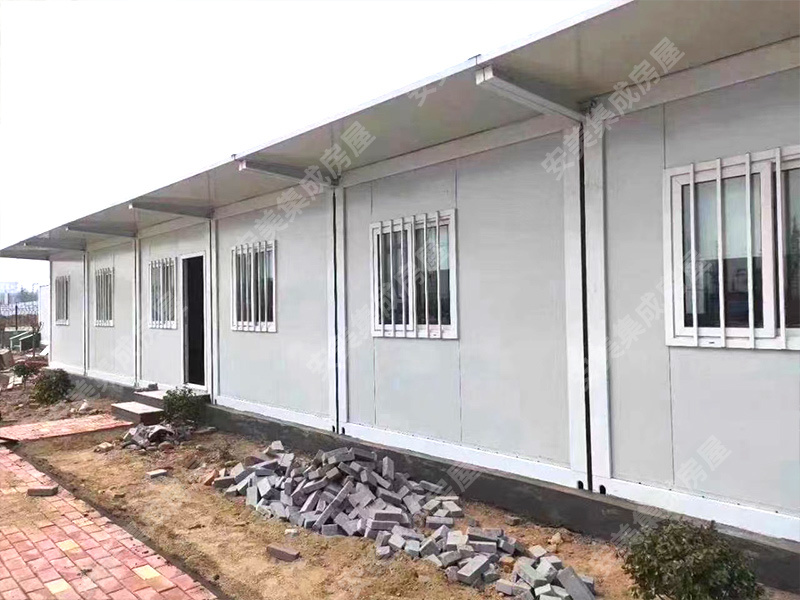24
2023
-
03
Installation process and precautions for prefabricated houses
Author:
The prefabricated house is a temporary building, which is very convenient to install and transport, and has low requirements for the site.
The prefabricated house is a temporary building, which is very convenient to install and transport, and has low requirements for the site. It can better adapt to various complex installation environments. At the same time, its economic cost is higher than traditional methods, and it can be reused, greatly saving economic costs. Therefore, the prefabricated house is widely used in the temporary construction industry. The prefabricated house is commonly used in temporary dormitory offices for workers on construction sites Factory buildings, field workplaces, exhibitions, warehouses, and outposts. Dongchuang plank house is a domestic manufacturer specializing in the production of plank houses. The company covers an area of more than 30 acres, employs more than 70 people, and produces more than 100 sets of plank houses per day. It is supplied from stock all year round. The company mainly produces movable plank houses, packing box houses, color steel plank houses, container houses, etc. Customers in need are welcome to come and learn about cooperation.
The installation of prefabricated houses is mainly divided into nine steps
1. Trenching; 2. Foundations include brick foundations and concrete foundations; 3. Installation of C-shaped steel frame; 4. Install stairs and walkways; 5. If it is a multi-storey building, install prefabricated floor slabs; 6. Installation of color steel plate; 7. Ground floor; 8. Installation of doors and windows; 9. Interior decoration. During the installation of prefabricated houses, the first step is to embed the chassis iron according to the drawing dimensions, and fix it with expansion screws and foundation. To assemble steel structures, first assemble the square tubular columns and steel beams with screws. When assembling, make sure all the screws are tightened. Check whether the steel beams are vertical, in the same plane, and whether the component dimensions meet the specified requirements until they are all satisfactory.
The assembled steel structure shall be installed one by one. First, the first steel beam shall be supported. After the steel beam is supported, the steel beam shall be firmly supported with square tubular columns, and the first steel beam shall be adjusted with a plumb line. The first steel beam shall be perpendicular to the ground, and the size shall be measured with a steel tape. Then, the second steel beam shall be supported, and the installation shall be the same as above. Then, the sheet beam shall be installed, and fixed to the main beam with screws. The remaining cotton main beams and sheet beams can be installed in place according to the above steps, and the position of the steel beams can be checked again for accuracy. If there is any deviation, it needs to be adjusted. After confirming that there is no error, weld the horizontal support and the threading frame in the steel beam with angle iron, and then weld the square tubular column and chassis iron. After the installation of columns and beams, install the floor slab. The floor slab should be dense between the floors. After the floor slab is paved, start installing the wall panel. When installing the wall panel, reserve the positions of the doors and windows. After all the exterior walls are installed, start installing the top plate. After covering the top plate, first complete all the work on the top plate, including preparing the eaves panel, waterproof treatment, and roof cover. After the overall installation of the house is completed, install doors and windows. The installation of windows should be dense and should not have gaps with the wall panel. After the installation of windows, waterproof treatment should be carried out, and the installation of doors should be made flat and straight. When installing the railing on the floor, it is required that the railing be straight and firmly connected to the railing posts. The stair steps shall be made of checkered steel plates or angle iron, and the floor shall not be shaken. The stair shall be fixed to the umbrella wall, and the railing plate shall be fixed to the stair using 75MM self drilling self-tapping screws.
The prefabricated house is a temporary building, which is very convenient for installation and transportation
However, the requirements for site are not very high, which can better adapt to various complex installation environments. At the same time, the economic cost is higher compared to traditional methods, and can be reused, greatly saving economic costs. Therefore, prefabricated houses are widely used in the temporary construction industry. They are commonly used in temporary dormitory offices for workers on construction sites, factory buildings, outdoor workplaces, exhibitions Areas such as warehouses and outposts. Dongchuang plank house is a domestic manufacturer specializing in the production of plank houses. The company covers an area of more than 30 acres, employs more than 70 people, and produces more than 100 sets of plank houses per day. It is supplied from stock all year round. The company mainly produces movable plank houses, packing box houses, color steel plank houses, container houses, etc. Customers in need are welcome to come and learn about cooperation.
The installation of prefabricated houses is mainly divided into nine steps
1. Trenching; 2. Foundations include brick foundations and concrete foundations; 3. Installation of C-shaped steel frame; 4. Install stairs and walkways; 5. If it is a multi-storey building, install prefabricated floor slabs; 6. Installation of color steel plate; 7. Ground floor; 8. Installation of doors and windows; 9. During the installation process of indoor decorated prefabricated houses, the first step is to embed the chassis iron according to the drawing dimensions, and fix it with expansion screws and foundation. To assemble steel structures, first assemble the square tubular columns and steel beams with screws. When assembling, make sure all the screws are tightened. Check whether the steel beams are vertical, in the same plane, and whether the component dimensions meet the specified requirements until they are all satisfactory.
The assembled steel structure shall be installed phase by phase. First, the first steel beam shall be supported. After the steel beam is supported, the steel beam shall be firmly supported with square tubular columns, and the first steel beam shall be adjusted with a plumb line. The first steel beam shall be perpendicular to the ground, and the size shall be measured with a steel tape. Then, the second steel beam shall be supported, and the installation shall be the same as above. Then, the sheet beam shall be installed, and fixed to the main beam with screws. The remaining main beams and sheet beams of each phase can be installed in place according to the above steps, and the position of the steel beam can be checked again for accuracy. If there is any deviation, it needs to be adjusted. After confirming that there is no error, weld the horizontal support and the threading frame in the steel beam with angle iron, and then weld the square tubular column and chassis iron. After the installation of columns and beams, install the floor slab. The floor slab should be dense between the floors. After the floor slab is paved, start installing the wall panel. When installing the wall panel, reserve the positions of the doors and windows. After all the exterior walls are installed, start installing the top plate. After covering the top plate, first complete all the work on the top plate, including preparing the eaves panel, waterproof treatment, and roof cover. After the overall installation of the house is completed, install doors and windows. The installation of windows should be dense and should not have gaps with the wall panel. After the installation of windows, waterproof treatment should be carried out, and the installation of doors should be made flat and straight. When installing the railing on the floor, it is required that the railing be straight and firmly connected to the railing posts. The stair steps shall be made of checkered steel plates or angle iron, and the floor shall not be shaken. The stair shall be fixed to the umbrella wall, and the railing plate shall be fixed to the stair using 75MM self drilling self-tapping screws. According to the size of the drawing, first embed the chassis iron and fix it with expansion screws and foundation. To assemble steel structures, first assemble the square tubular columns and steel beams with screws. When assembling, make sure all the screws are tightened. Check whether the steel beams are vertical, in the same plane, and whether the component dimensions meet the specified requirements until they are all satisfactory.
The assembled steel structure shall be installed phase by phase. First, the first steel beam shall be supported. After the steel beam is supported, the steel beam shall be firmly supported with square tubular columns, and the first phase steel beam shall be adjusted with a plumb line. The first phase steel beam shall be perpendicular to the ground, and the size shall be measured with a steel tape. Then, the second one shall be supported, and the installation shall be as above. Then, the sheet beam shall be installed, and fixed to the main beam with screws. The remaining main beams and sheet beams of each phase can be installed in place according to the above steps, and the position of the steel beam can be checked again for accuracy. If there is any deviation, it needs to be adjusted. After confirming that there is no error, weld the horizontal support and the threading frame in the steel beam with angle iron, and then weld the square tubular column and chassis iron. After the installation of columns and beams, install the floor slab. The floor slab should be dense between the floors. After the floor slab is paved, start installing the wall panel. When installing the wall panel, reserve the positions of the doors and windows. After all the exterior walls are installed, start installing the top plate. After covering the top plate, first complete all the work on the top plate, including preparing the eaves panel, waterproof treatment, and roof cover. After the overall installation of the house is completed, install doors and windows. The installation of windows should be dense and should not have gaps with the wall panel. After the installation of windows, waterproof treatment should be carried out, and the installation of doors should be made flat and straight. When installing the railing on the floor, it is required that the railing be straight and firmly connected to the railing posts. The stair steps shall be made of checkered steel plates or angle iron, and the floor shall not be shaken. The stair shall be fixed to the umbrella wall, and the railing plate shall be fixed to the stair using 75MM self drilling self-tapping screws.




